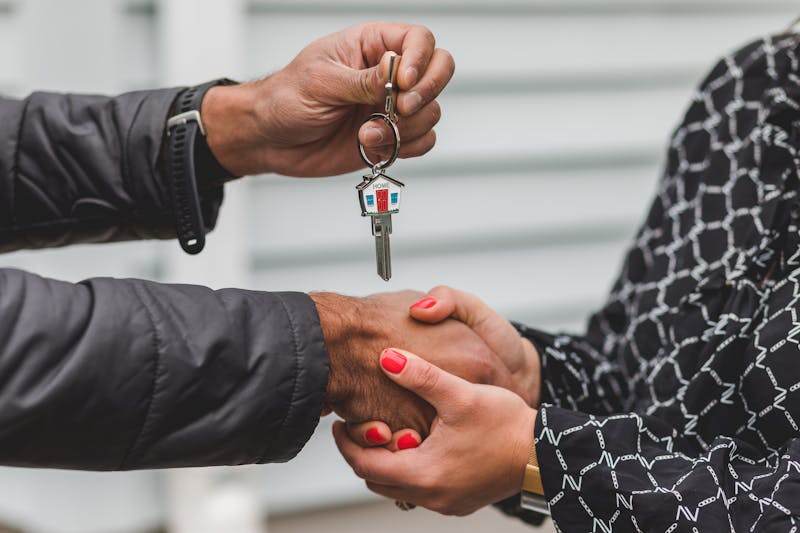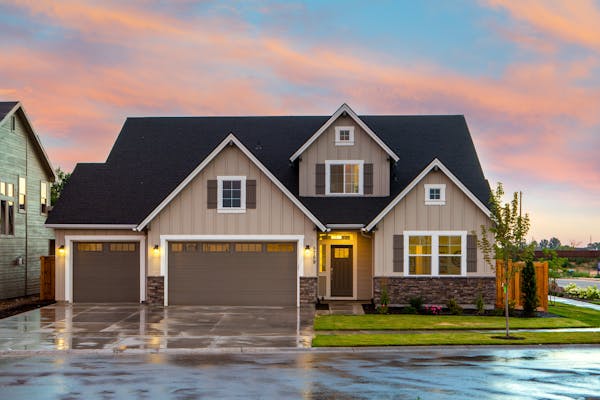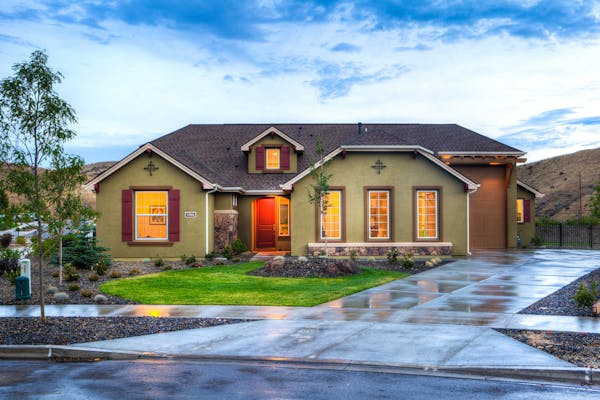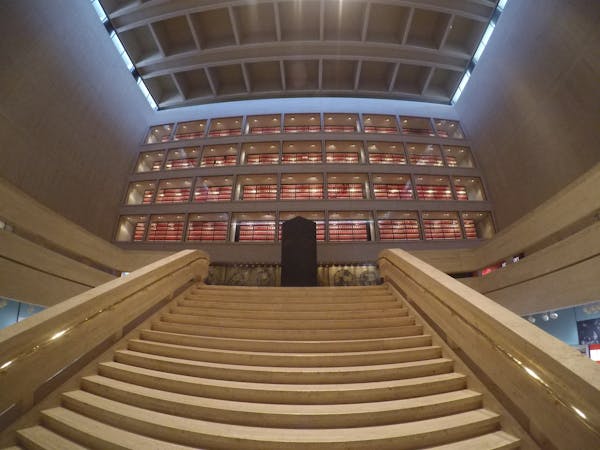Why Professional Drafting Matters
Stamped plans aren't the same as smart designs. Our coastal structural plans and residential drafting services go beyond basic compliance—we create permit-ready drawings that anticipate challenges and streamline your build process.
Whether you need marine structure plans for docks and boathouses or residential drafts for your dream home, we combine technical precision with local expertise to deliver drawings that work.



